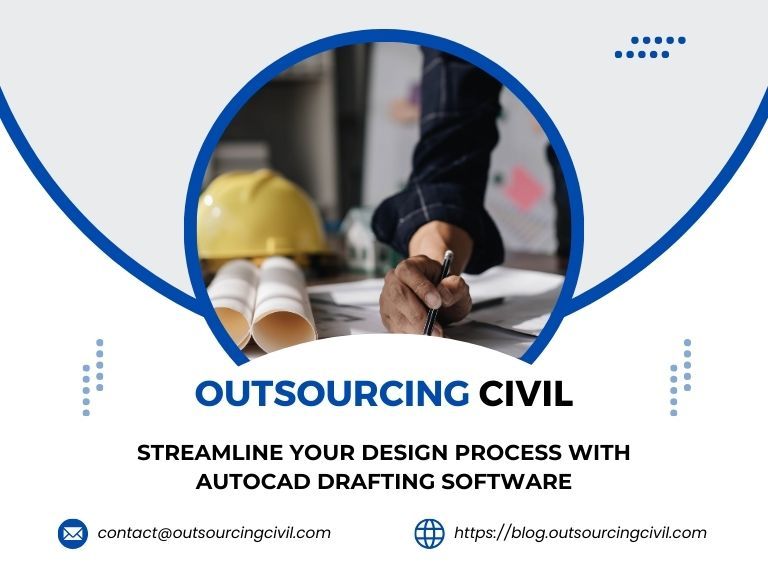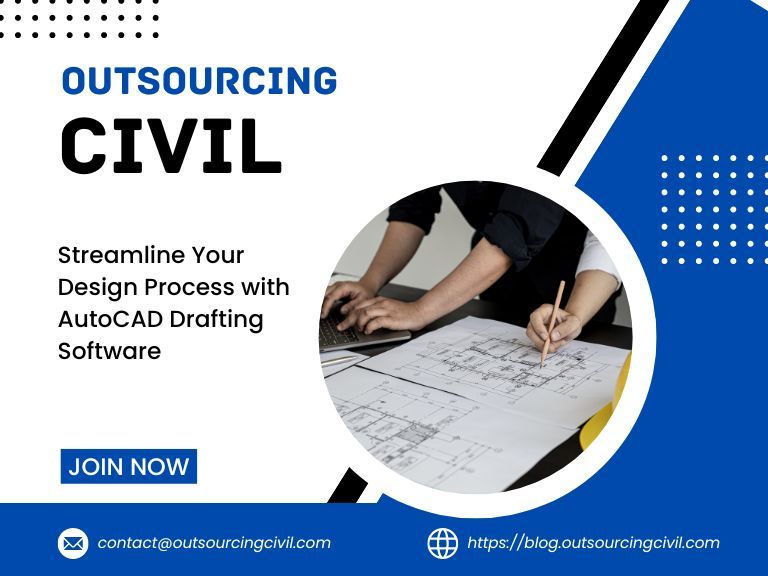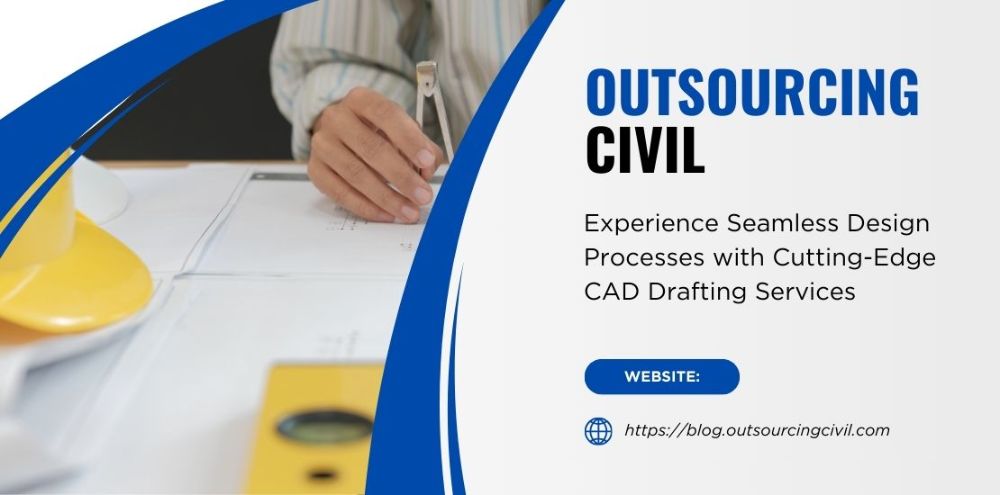Streamline Your Design Process with AutoCAD Drafting Software
Are you an architect, engineer or designer in search of a way to enhance your design process? Autocad drafting software can be the ideal solution. Boasting an impressive and straightforward user interface, it is simple for users to build advanced designs quickly and adeptly. Utilizing Autocad enables individuals to accurately map out plans for structures, buildings, as well as other projects with both precision and speediness. Moreover, features provided by Autocad enable one's workflows to be customized so that the utmost benefit may be derived from designing processes. Begin streamlining your own personal design workflow today through making use of the innovative technology offered by Autocad drafting software!
Exploring the Basics of Autocad Drafting Software
Autocad is a popular CAD program used by architects, engineers, and other professionals to create detailed technical drawings. Autocad drafting software allows individuals to promptly change ideas into two-dimensional images that can be printed or transmitted electronically. Through the utilization of its approachable tools, users are provided with the capability to draw designs accurately with precision and accuracy without too much effort. To fully experience Autocad, it's important to first learn the basics of the program. Knowing how each tool works will enhance your CAD journey.
Fortunately, there are lots of online tutorials that give step-by-step guidance on different drawing techniques. These tutorials cover everything from basic shapes and lines to more advanced methods such as using 3D objects and adding gradients and textures. Autocad has many drafting tools like arcs, circles, ellipses, polygons, and splines. These tools are used to design complex figures. Users can measure distances between items and use line weights to add detail or focus to specific sections of a design.
The software also provides layer management capabilities, which assist in the organization of drawings by assigning distinct colors or patterns to each element. This makes it simple for identification later on during editing procedures or while printing documents out onto paper or other media formats such as PDFs.
Autocad drafting software provides a variety of features for collaborative workflows, which enable multiple people to collaborate on the same project. The system has cloud storage, so users from different places can access files without being together physically. Annotation functions let team members make notes on designs before they are finalized and approved.
This helps projects move forward into production phases, like manufacturing assembly lines. Real-time data synchronization across shared workspaces allows employees to have updated information for their tasks no matter where they are located. This helps teams work faster and more efficiently.

Furthermore, you can find related topics. about "Improve Communication and Coordination with Construction Drafting Services" on our website.
How Autocad Streamlines the Design Process
Autocad is a widely used drafting technology that has been utilized for numerous years to help designers compose and share exact illustrations. Over time, the program has grown increasingly stronger and more convenient to use. With Autocad, users are able to rapidly generate intricate designs with accurate accuracy even when tackling complex projects. Autocad helps design teams collaborate by allowing them to share work in various formats like DWG or DXF files. This eliminates the need for manual reconstruction of drawings.
Autocad has tools that make modifications and updates easy and accurate. This allows designers to focus on improving their designs instead of dealing with complicated manual processes. Autocad has powerful 3D features that can create realistic renderings of plans before finalizing them or showing them to clients. This ensures that everyone involved is confident in the design before it is manufactured. This saves time and money while ensuring good results at every stage.
AutoCAD allows users to create digital renderings that can be shared with others. This way, people can see how the final product will look before any resources are used to make it. It also has a feature called “drawing scales” that helps designers adjust their drawings to different sizes and production standards. This ensures accuracy when transferring from paper to digital platforms or other media like laser cutters or 3D printers. AutoCAD is compatible with various software programs, such as Photoshop. This expands its capabilities, making it a valuable asset for designers.
Key Features that Make Autocad Unique
Autocad is an industry - leading computer - aided design (CAD) software that provides users with the capability to craft, build and transform drawings, models and other designs. It boasts a range of features that grant it distinction amongst CAD programs. Autocad's main feature is its user interface, which allows users to quickly access all the necessary tools for designing projects. This saves time and increases productivity.
Autocad's user interface is intuitive and makes it easier for newcomers to learn the software. This reduces the time they spend trying to understand the basics. Furthermore, users have the ability to customize their workspace in order to create a setup that meets their individual needs best. The program has a big advantage, it allows designers to create realistic 3D images and animations faster than traditional methods like sketching or painting.
3D capabilities save time and make it easier to create complex designs. They allow for real - time production of accurate results, without the need to wait for rendering like traditional methods. Moreover, through this technology designers are presented with greater control over their work by being able to manipulate single elements within a model quickly and effortlessly without needing to start from scratch or use trial - and - error approaches such as those used when manually sketching out ideas. Furthermore, 3D capabilities also allow for better visualization during product design or structuring operations.
Autocad has a key feature that sets it apart: it can integrate with Microsoft Office applications. This allows teams using different software to work on projects together without any compatibility issues. Teams can collaborate on various aspects of a project, like design, engineering, and architecture, even if they are geographically distant. It guarantees that all team members have access to the most current information at all times. Autocad is a standout among other CAD programs because of its many features. It is an essential tool for simplifying your design process, whether you are a beginner or an experienced designer.
Tips for Getting Started with Autocad Drafting Software
AutoCAD Drafting Software is a powerful drafting software used by professionals for a long time to create precise designs quickly and conveniently. It is very valuable for creating detailed drawings. The available tools make it user-friendly and help produce high-quality designs. Autocad can be employed as a means for saving both money and time owing to its capability to streamline design processes. However, it is essential that one acquires an acquaintance with the fundamentals concerning how this program works before commencing their utilization of Autocad.
It is important to learn how to use Autocad software. Understand the interface, navigate menus and options, and use basic drawing tools like lines, arcs, circles, and rectangles. Knowing how to use editing tools like trimming and extending objects, adjusting layers, and changing colors for drawings is beneficial for individuals. Learning these fundamental concepts will help them start projects on this program positively.
Before tackling complex projects with Autocad, such as designing building plans or mechanical part diagrams, it's recommended to practice with sample projects from other similar programs. This will help in gaining a better understanding of how each tool functions within the program. This will give you an idea of the important features of Autocad and what results you can expect from this drafting tool.
Use online tutorials from experienced designers who are proficient in using this drafting software. They offer valuable tips on setting up a workspace, using shortcuts, and organizing drawing elements effectively. These tips will help improve your workflow. Just start! Don't let fear or hesitation stop you from using this amazing design program and unlocking all its potential.
When you choose Outsourcing Civil, you can expect top-notch services and customized solutions for your projects. Our goal is to provide cost-effective solutions that not only meet deadlines but also surpass your expectations. With our experienced and dedicated teams, we have successfully assisted numerous businesses with their projects.
Through Outsourcing Civil, we prioritize delivering exceptional service to our clients. We value open communication and collaboration throughout the entire project process. Our team actively listens to your goals and concerns, ensuring that we understand your vision and incorporate it into the final solution. By working closely with our clients, we strive to exceed their expectations. Additionally, our team of experts has extensive experience in Civil 3D and drafting services, guaranteeing accurate and precise project completion. Partnering with Outsourcing Civil means gaining a trusted ally that is fully committed to your business's success. We approach each project with professionalism, integrity, and expertise. Building long-term relationships with our clients is important to us, as we aim to be a reliable partner for future projects and ongoing support. Let us handle your projects, so your business can achieve even greater success.
Case Studies Demonstrating the Efficiency of Autocad
Autocad is widely utilized in the engineering and architectural realms as an effective drafting instrument for constructing efficacious designs for structures, products, and processes. This software has been proven to be reliable and useful through several case studies. It was designed by a team of experts who understand the needs of engineers, architects, designers, manufacturers, and builders. Create an interface that is easy for all users to learn, regardless of their familiarity with CAD programs or drafting exercises.
The developers of Autocad have also included features that make it easier for users to effectively manage layers when dealing with large-scale projects. Moreover, the software contains a library of symbols that enable users to generate detailed drawings without having to draw every single line from scratch. This library offers a wide range of components, allowing designers to easily customize their designs according to their specific requirements and preferences. This allows them to form complex designs much faster than if they were attempting manually.
Autocad drafting software has powerful 3D modeling tools that allow for faster and more efficient work compared to previous versions or methods. Designers can use it to include 3D elements like walls and structures in plans. They can also add animated effects such as water flow simulations. This improves the realistic details of the designs when they are presented at trade shows or other public forums.

Our website offers various related topics about "Maximize Cost Savings with Online CAD Drawing Services" that you're interested in.
Future Prospects and Updates in Autocad Software
Autocad is a widely used drafting software that helps users create, edit, and optimize designs quickly and accurately. Despite having been utilized for decades, Autocad is still subject to improvements with new attributes and updates. It is also developed to help users design complex projects quickly compared to manual drawing or other CAD platforms.
With its user-friendly interface, Autocad equips users with the capability to construct 3D models or documents either from scratch or utilizing already existing data sets. Additionally, it enables them to cooperate on tasks in a real-time environment through its cloud platform. The prospective outlook for Autocad is bright seeing as new features are constantly being integrated which render designing simple yet effective compared to before. The latest upgrade improves support for different file formats. This allows teams to exchange information more efficiently without compromising quality.
Working with drawings has become more accurate, ensuring consistent measurements in complex projects. Moreover, speed improvements have enabled designers to work more expeditiously without compromising quality control over their designs.
Autodesk Autocad is a software that offers specialized tools for engineers and architects. These tools help them create construction plans and detailed drawings, like piping diagrams or electrical system layouts, quickly and easily. Using Autocad saves time compared to manual methods. Artificial Intelligence (AI) is used in the software to automatically adjust line weights and colors based on user preferences. This saves time compared to doing it manually. The combination of these features makes Autodesc's Autocad an invaluable asset when designing projects from start to finish, regardless of size.
In conclusion, Autocad drafting software is a highly valuable asset that can help streamline and simplify the design process. Professional designers as well as newcomers alike are able to benefit from this powerful program, which enables easy completion of projects in an expedited manner. Its user-friendly interface combined with its streamlined workflow makes it an ideal choice for those who wish to maximize their design process efficiency. Therefore, one should begin today, so they may experience all the advantages Autocad has to offer!
Contact Outsourcing Civil now for unparalleled civil engineering expertise and exceptional CADD drafting services. Our gathering of highly qualified specialists has been involved in this trade for many years, perfecting their skills and improving upon their technique. We are a dependable ally for United States firms that wish to achieve achievements with their undertakings. Thanks to our proficiency, we ensure that your firm will secure the most excellent consequences achievable. Prolongation should not be an option - reach out now directly to Outsourcing Civil, so they can push your assignment to greater heights!

